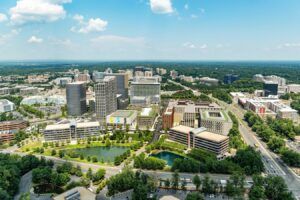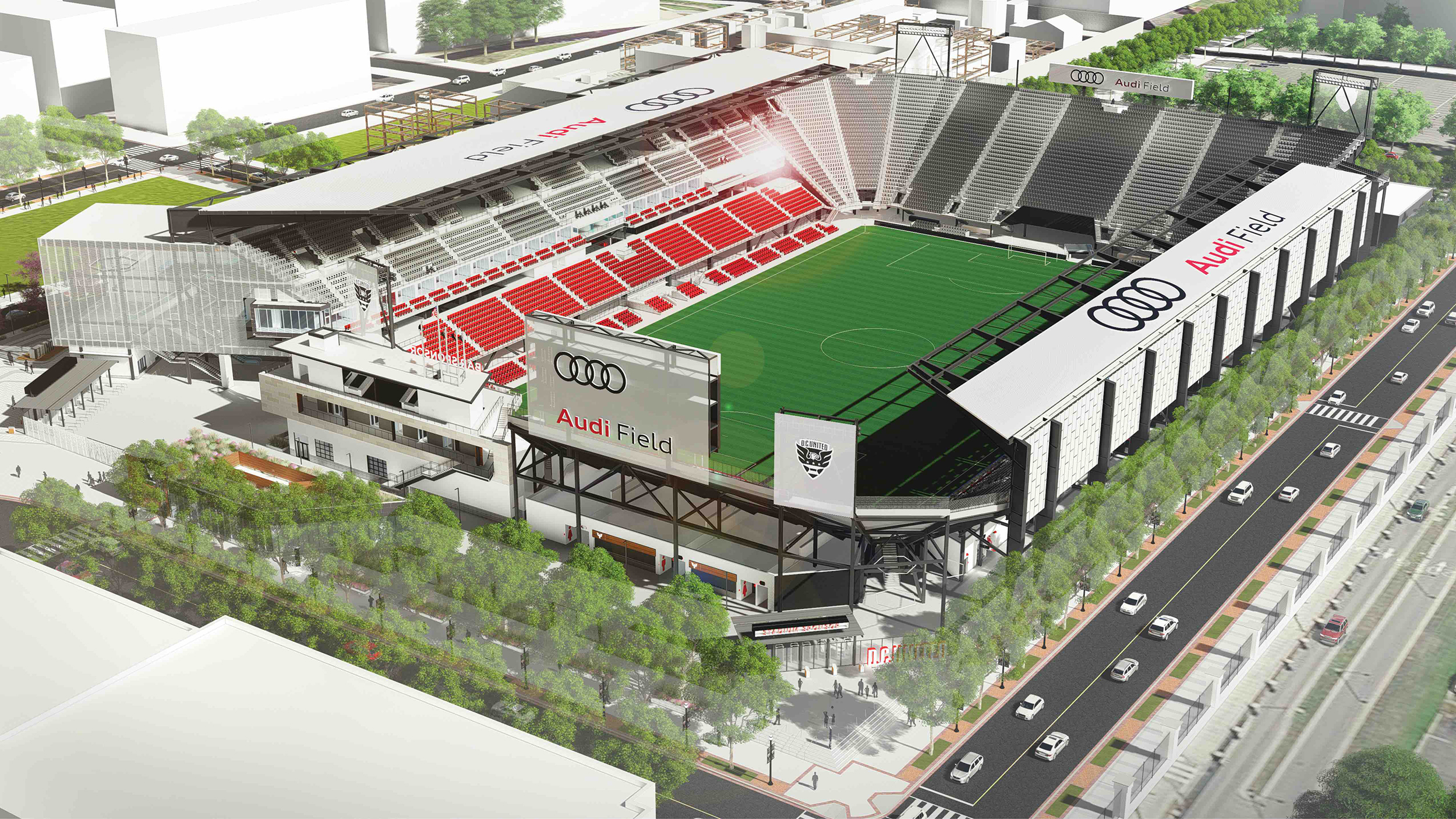Located in Reston, Virginia at the Reston Town Center Station on the Silver Line Phase 2, Halley Rise provides one of the first opportunities for smart Transit Oriented Development (TOD) south of the Dulles Toll Road.
The TOD master development plan consists of approximately 1.5M square feet of new office, a 200-room hotel, approximately 1,700 residential dwelling units, and 380,000 square feet of retail that includes an urban model Wegmans. This project is also spurring other adjacent development with the goal of creating a consolidated mixed-use transit development in the heart of Reston.
In order to create a thriving and functioning project, Gorove Slade Associates and the development team carefully planned a balance to provide a mixed-use live, work, and play environment. This balance was struck by providing accessibility for a variety of travel modes and different trip types. Through planning and transportation modeling, Gorove Slade established the methods necessary to test access and circulation scenarios that route and circulate the traffic destined both for this project and for the adjacent metro kiss and ride.
Sitewide accommodations were made for pedestrians, bicycles, vehicles, and buses from regional roads, internal circulation, entering and exiting garage structures and internal garage circulation. Additionally, Halley Rise is one of the first developments in Fairfax County to deploy autonomous vehicles on-site with the future goal of shuttling residents and employees to the adjacent Metrorail station.
Gorove Slade’s preparation of a Transportation Demand Management Plan promotes the utilization of non-auto modes of transportation and decreases reliance on single-occupant vehicles as the area transitions from historically suburban to urban.
See More:
Client Type:
Land Use:
Service:
- Data Collection,
- Parking Studies,
- Site Access & Circulation,
- Traffic & Transportation Studies,
- Traffic Signal Design,
- Transportation Demand Management,
- Transportation Modeling

